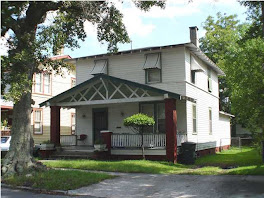here it is...the "project" house:

 it has good bones, and a little bit of craftsman style.
it has good bones, and a little bit of craftsman style.
unfortunately, that's vinyl siding you see...so that's one thing on the list of what we want to change. also want to put in new windows (with some mullions in the top sash), change where the stair lands - it's squirrely as it is, pull up the carpet and refinish the hardwoods underneath, strip wallpaper, new kitchen & bathrooms, maybe rework the rear addition, and might put some shakes in the gable of the front porch.
closing is set for august. we still have to get through the inspection & termite reports...so we'll go along with the inspector this week to take as-built measurements and begin working on drawings for the big renovation!







