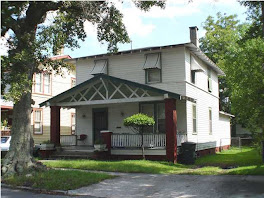barring any other surprises by the current tenant, we're all set to close on the house on wednesday, august 1! we'll probably go straight to the city and get a non-structural interior demo permit, so we can start ripping out the kitchen & bathrooms, pulling up carpet, taking down hideous wood paneling, stripping wallpaper and scraping popcorn finish off the ceilings.
i'm also very curious to peek at the condition of the wood siding under that aluminum siding.
check out later in the week and i'll post all of our "before" pictures!
7.29.2007
7.19.2007
re:sidual
they're ripping us off! the insurance companies, that is. sucks to live in a hurricane-prone area post-katrina. i've been getting quotes from the few insurers that will still write policies for charleston - and it's not pretty. we're looking at somewhere between $2000 - $2600 annually, depending on what deductible we choose and how much replacement cost coverage we want. i actually got one quote for $4500! crazy!
i guess some areas of the country have high taxes...we have low taxes but high insurance.
it's worth it to live in charleston though!
i guess some areas of the country have high taxes...we have low taxes but high insurance.
it's worth it to live in charleston though!
7.17.2007
re:indulge
more bathroom inspiration pics (all from Coastal Living/Cottage Living/Southern Living website):







we have a clawfoot tub in the guest bath that we'll have reglazed and install new hardware, so we want that bathroom to be more classic - with a pedestal sink, etc...and we want the master bathroom to be more modern.







we have a clawfoot tub in the guest bath that we'll have reglazed and install new hardware, so we want that bathroom to be more classic - with a pedestal sink, etc...and we want the master bathroom to be more modern.
7.15.2007
re:imagine
re:work
ok, so in drawing the sketch ideas to scale on the computer, we came across some issues. originally, this plan below was my favorite for the laundry upstairs and the big open family room at the rear of the house - it just allows for more possibilities for furnishing that space...

*click for a larger view*
however, this plan seems to be missing any sort of storage space, and the guest bathroom upstairs feels cramped, so i reworked the plan to add a mudroom at the side entry, relocating the powder room and the laundry (bummed about this - i really love powder rooms tucked under the stairs)...

and below is just another similar variation, showing the possibility of some built-in window seats in the family room (anthony wants a wall for a flat screen TV), and changing around the side entry to enclose the laundry room and just have a cased opening from the family room...

so, these window locations and sizes may still change a bit, as we work on the elevations, but this is the general idea that we're going to go with - the "big idea" anyway - we'll see how far our budget will take us in this direction.

*click for a larger view*
however, this plan seems to be missing any sort of storage space, and the guest bathroom upstairs feels cramped, so i reworked the plan to add a mudroom at the side entry, relocating the powder room and the laundry (bummed about this - i really love powder rooms tucked under the stairs)...

and below is just another similar variation, showing the possibility of some built-in window seats in the family room (anthony wants a wall for a flat screen TV), and changing around the side entry to enclose the laundry room and just have a cased opening from the family room...

so, these window locations and sizes may still change a bit, as we work on the elevations, but this is the general idea that we're going to go with - the "big idea" anyway - we'll see how far our budget will take us in this direction.
Subscribe to:
Posts (Atom)











