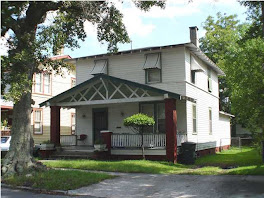
*click for a larger view*
however, this plan seems to be missing any sort of storage space, and the guest bathroom upstairs feels cramped, so i reworked the plan to add a mudroom at the side entry, relocating the powder room and the laundry (bummed about this - i really love powder rooms tucked under the stairs)...

and below is just another similar variation, showing the possibility of some built-in window seats in the family room (anthony wants a wall for a flat screen TV), and changing around the side entry to enclose the laundry room and just have a cased opening from the family room...

so, these window locations and sizes may still change a bit, as we work on the elevations, but this is the general idea that we're going to go with - the "big idea" anyway - we'll see how far our budget will take us in this direction.



No comments:
Post a Comment