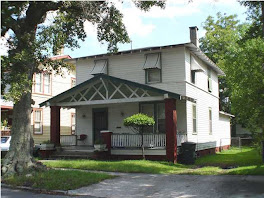2012 brought some changes! i was accepted into the american film institute conservatory to study and practice production design for film! so that means i was going to move to los angeles, and we would have to finish the major renovations to the house as quickly and budget-minded as possible!
we decided to rent the house instead of sell it, because the market was down and we'd recently refinanced again to get a 3.99% fixed rate. it's hard to turn it over to renters after we've put so much blood, sweat and tears into it, but we have hope they'll take care of our baby... and anthony is still in charleston to keep an eye on it!
the big things that were left to finish were the loft and stair railings...
... and the master bathroom. we got an ikea vanity and mirror, and selected white subway tile that we laid ourselves - which was extremely challenging and time-consuming and i will never DIY again. promise!
sorry, i don't have any finished pics - we were in that much of a hurry to finish and move out! it was a whirlwind of final baseboards installed and last door hung, painting, tiling, grouting, caulking, plumbing hookup, cleanup and move out!
wish me luck in l.a.!































