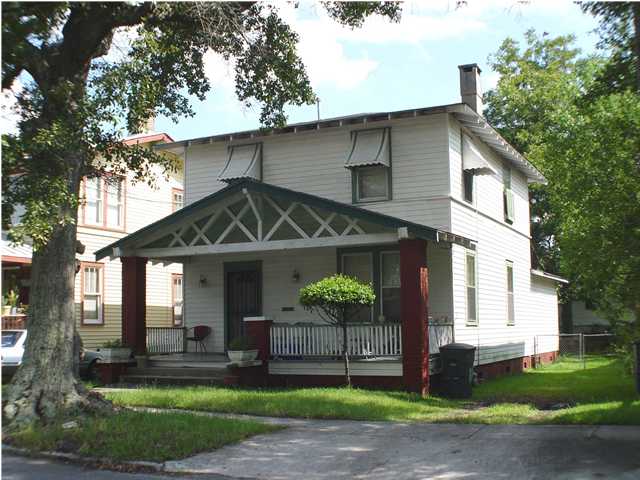
this plan adds a 2nd floor master suite above the existing 1-story addition, and changes that rear addition to a den/family room. the stair is changed, adding a loft upstairs and a powder room downstairs, expanding the kitchen - and many more windows! the ceilings are only about 8'-6" so i want to get more daylight in there so the spaces will feel bigger.
any thoughts/comments?



1 comment:
Hi! I love seeing your plans as I'm working on some for an addition to our house.
I have a question about what's behind the TV - is that a pantry with a water heater closet? You'd get more storage without the door there if you can ignore the WH ugliness. I also personally hate traffic through the kitchen and you might consider opening up the wall between the kitchen and dining room a little more (if it's not load bearing I guess). Or make the hallway on the dining room side of things. Otherwise, it looks great! I love the studio area!
Stacy (nestie Stacylu)
Post a Comment